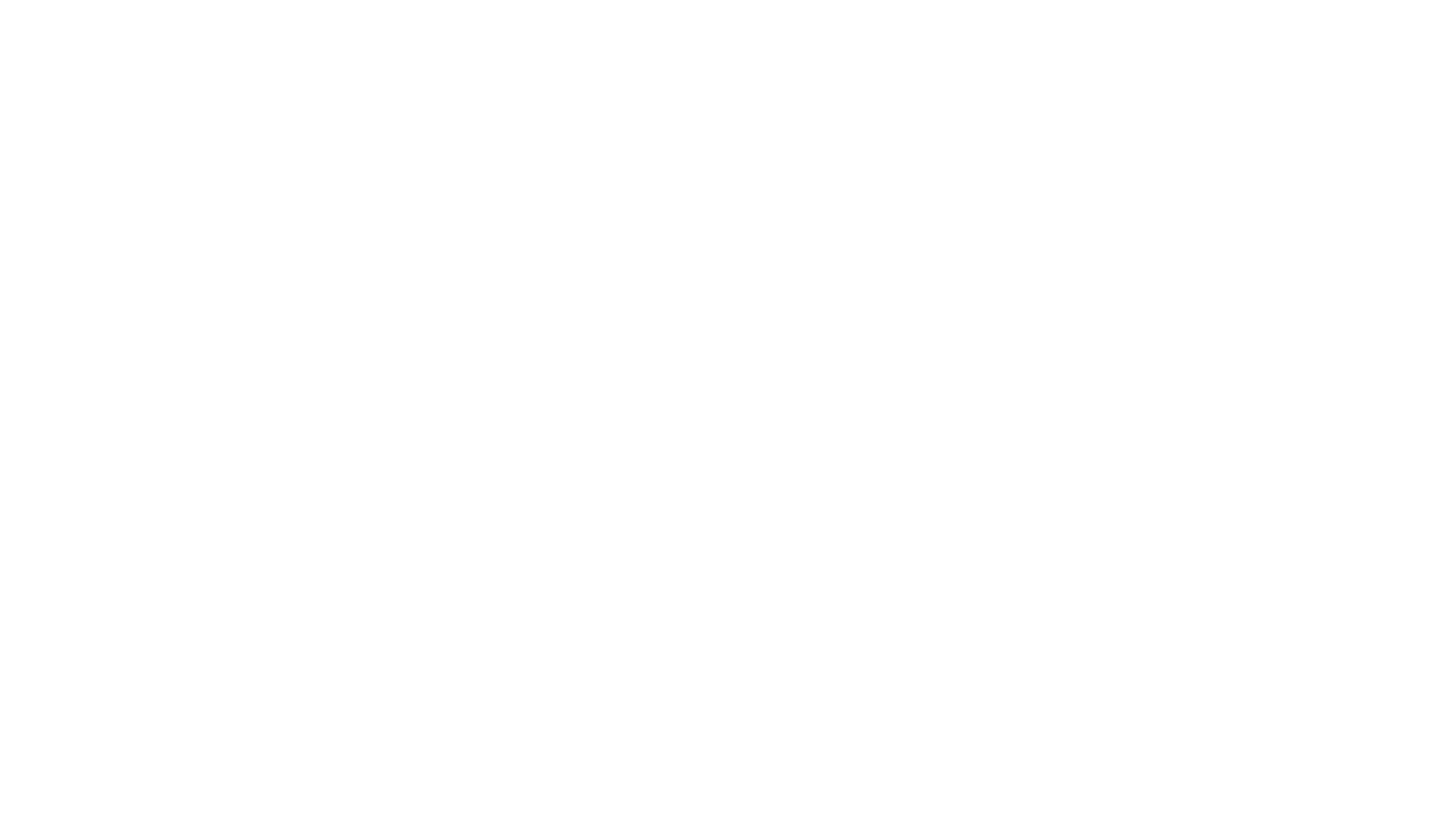
PLANS
Discover more
On this page you will find links to plans, reports and other documents relating to the proposed Envar Regeneration Woodhurst Project. Click in the link to open the file which can also be downloaded if you prefer. The project is in very early stage development and further information will be published in due course.